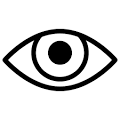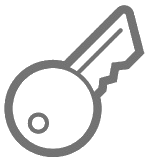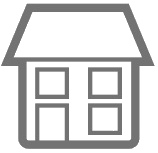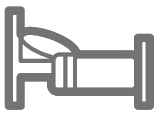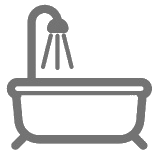Architecture
- Year Built: 2005
- Stories: 2
- Project Facilities: Beach, Dock, Exercise Room, Fishing, Gated Community, Golf, Pavillion/Gazebo, Pets Allowed, Playground, Pool, TV Cable, Waterfront, Whirlpool
- Construction: Construction Complete
Interior Features
- Square Footage: 3461
- Appliances: Auto Garage Door Opn, Dishwasher, Disposal, Dryer, Microwave, Range Hood, Refrigerator W/IceMk, Security System, Smoke Detector, Stove/Oven Gas, Washer, Wine Refrigerator
- Interior Features: Built-In Bookcases, Ceiling Cathedral, Ceiling Crwn Molding, Fireplace, Fireplace Gas, Floor Hardwood, Floor Tile, Kitchen Island, Lighting Recessed, Newly Painted, Pantry, Pull Down Stairs, Shelving, Split Bedroom, Washer/Dryer Hookup, Window Treatment All
Property Features
- Lot Access: City Road,Controlled Access,County Road,Paved Road
- Lot Description: Covenants, Curb & Gutter, Golf Course, Interior, Level, Survey Available
- Waterview:
- Parking: Garage Attached,Oversized
- Utilities: Electric,Gas - Natural,Public Sewer,Public Water,TV Cable,Underground
- Zoning:
Community
- HOA Includes:Ground Keeping,Land Recreation,Management,Master Association,Recreational Faclty,Security
- HOA FEE:1921.00
- HOA Payable:Quarterly
- Elementary: Van R Butler
- Middle: Emerald Coast
- High: South Walton
850-582-3822499 N Ferdon Blvd Crestview, FL 32536
Go Back
3431 Burnt Pine Lane Miramar Beach, FL 32550
Seller is MOTIVATED due to relocation! Make an offer! Offering $50K closing credit with approved offer. Luxury living with this Huff-built home nestled in the gated community of Burnt Pine at Sandestin Golf & Beach Resort. On the golf course, this 4-bed, 4.5-bath home shows impeccable craftsmanship and top-of-the-line finishes. The open-concept layout has 10-ft ceilings & crown molding. The gourmet kitchen boasts granite countertops, custom cabinets, high-end appliances. A cozy gas fireplace. The 1st-floor Master Bedroom is a spa-like retreat, while 2 guest suites upstairs provide privacy. Step outside to a screened patio overlooking the golf course. Weekly landscaping makes upkeep a breeze. See attached list of the many upgrades. Enjoy resort amenities at Sandestin Golf and Beach Resort!
Listing provided courtesy of Realty ONE Group Emerald Coast
The Google Map used on this page may not work well with speach reader programs. Please call if you need directions to this property.








